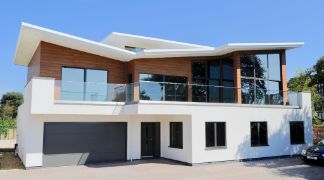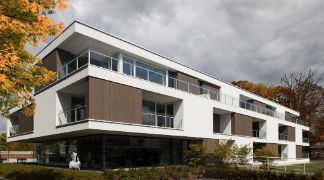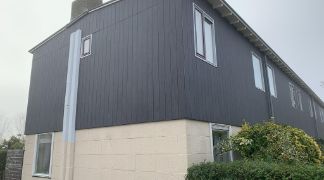Hedlunda Preschool
A trailblazing pre-school – in more than one way
In Sweden, as in all Nordic countries, education is front and centre when it comes to societal priorities, and – unlike in some other places, where actual action sometimes falls short of intention – the country is allocating resources to the system that fully match its ambitions. This is nowhere truer than in Umeå. Located far up on the Baltic coast, 650km north of Stockholm, the city is home to slightly over 120,000 inhabitants. No less than 39,000 of them are university students!
Higher education, though, is only one part of the story. For Jonas Kjellander, “Pre-schools are the most important buildings, because they lay the groundwork for everything that follows. That’s why I have specialised in pre-school concepts”. Based on this rather unique know-how, the architect, who is part of Sweco, Sweden’s engineering behemoth – with over 17,000 employees in 13 countries – spearheaded the team that won the architecture competition for the ‘Hedlunda Förskola’ in Umeå.

In search of Swedish excellence
Jonas Kjellander outlines the challenge: “The main emphasis, beyond the educational aspects, was on social and ecological sustainability. At the time of completion, the pre-school was the northernmost passive building in the world to be duly certified by the PHI (Passive House Institute). We managed to get fairly close to the zero net energy standard (ZNE): the energy consumption is 85% lower than in a comparable, conventional building. At the same time, the Hedlunda Förskola has been certified according to the Sweden Green Building Council’s and the British BREEAM standard. The BREEAM (Building Research Establishment Environmental Assessment Method) is the world-leading rating system for environmental performance”. He adds with a smile: “The BREEAM procedure was supposed to involve the users as well. They were somewhat difficult to consult with, though, as they were mostly unborn at that stage of the project… But to show you how focussed we were in this respect, we indeed put together a reference group of 5-6 year olds to assist us”. Associating even very young children to such a process is a testimony to the ‘Swedish Model’ for optimising the way social infrastructures interact with users big and small.
The architect confirms: “We kept the children in mind at all times. This applies as much to practical considerations as to aesthetic components, like the pattern of gaps between the panels and the coloured boxes around the windows, which define the skin of the building. The colours, by the way, are anything but random. They help the children identify the functions within the space. As for the wood pattern of the Trespa® façade panels, it conveys a feeling of warmth and nature that even a very young kid can relate to. At the same time, we have been intent on creating an environment that would take the children’s perspective into account. We mixed small scale and large scale details in 3D to create a territory the children would understand, navigate easily and want to make their own. That is why, among others, we anchored the interior space around a full-height atelier. It is centrally located and opens up, weather permitting, towards an exterior wooden deck”. Such aspects were essential for the Hedlunda Förskola which – in adherence to the ‘Reggio Emilia’ educational principles – favours self-directed, experiential learning as well as creative self-expression. Accordingly, the atelier plays a central role as a space for arts, crafts and even acting.

How Trespa® Meteon® panels became an integral part of the concept
According to Jonas Kjellander, this approach made Trespa® Meteon® façade panels particularly attractive: “For 2-3 year old children, it is important that the material is interesting at close range. For them, the wood decor on the Trespa® panels feels like a landscape and stimulates their imagination. For a similar reason, we were keen not to hide the gaps in the cladding. In fact, we have played with them to create – in conjunction with the windows and the protruding, brightly coloured frames – a unifying pattern. While this arrangement might seem random at first sight, it reflects a modular logic. As such, it is perhaps the first mathematical challenge for a three year old. The arrangement makes the structure tangible and interesting, like a stringent combination of building blocks. This visual element was all the more important since we had, for the sake of thermal efficiency, to stick to a very basic, box-like exterior shape“.

He points out: “Considering the building’s destination, the Trespa® Meteon® panels were attractive for several other reasons. They are scratch and impact-resistant, easy to clean, compliant with fire safety codes and very durable. In addition, we really liked the huge choice of colours, patterns and finishes – it allowed us to avoid any compromise and find a decor that we liked without reservations”.
“This was my first project with Trespa, although we had used similar products before. Trespa® Meteon® has proved very convincing: the quality has kept its promises so far, and I’m confident in the product’s long-term stability, as HPL (High Pressure Laminate) is a very tough material”. The architect could have added that this applies to the finish as well: Trespa has developed a proprietary EBC process (Electron Beam Curing) which seals in the colours and the decors while imparting an outstanding weather resistance to the finish. Jonas Kjellander adds: “Even if it might be a detail, I also value the fact that Trespa offers invisible fastenings. This has helped us keep the design very clean and appealing, in line with the ‘less is more’ principle”.
A local partner who proved to be the perfect match
Per Linghult is the Managing Director of VNB Byggproduction AB, a well-established local building contractor that has been in business in and around Umeå since 1985. In 2011, Per Linghult joined the company, and took it over two years later as the result of an LMBO (Leveraged Management Buy Out). VNB has impeccable credentials in terms of quality, safety and sustainability. Per Linghult comments: “We have been certified according to ISO 9001 since 2014. In addition, our environmental management system was certified according to ISO 14001 in 2014 as well. We added the OHSAS 18001 certification (Occupational Health and Safety Assessment Series) in 2018”.
For Per Linghult, flexibility and versatility are essential, and the company has a reputation for wide-ranging know-how. This allows VNB to tackle projects that include private houses, large housing units, industrial buildings – and everything in between. The range of structural systems is equally eclectic. It encompasses wood frame, steel frame, prefabricated elements and cast-in-place concrete. He points out: “We want to be able to offer the best solution, depending on the objectives, the budget and the context, and we also rely on strong vertical integration. This allows us to keep full control over all major stages of the project – which is why, in the case of the Hedlunda Förskola, we did not only build the structure itself, but installed the façade as well”.
“The project was quite extreme, in a way, as we had to deal with a tight budget – this being a public building – while meeting unusually high expectations in terms of thermal efficiency and sustainability, all the way to the carbon footprint of the materials and the grey energy involved at the various stages. Since Umeå is located in Northern Sweden, even transportation costs are fairly significant, especially for heavy materials sourced from distant suppliers. All in all, the lower environmental impact of Trespa® Meteon® façade panels, which are comparatively lightweight and contain 70% natural fibres, played a part in the decision. The alternative could have been panels made of fibre cement, but they are much heavier and the amount of grey energy involved in their life cycle is significantly higher”.
Trespa® Meteon® panels: a product that has opened up new horizons
For VNB, the pre-school in Umeå was the first project with Trespa. Per Linghult points out: “We ordered the largest panel format available, 4270 x 2130mm, to allow for maximum flexibility on site, as we cut all the panels to size ourselves. In the meantime, though, we have used Trespa® Meteon® panels for the ventilated façades of several additional buildings, and our experience with the Hedlunda Förskola has helped us maximise efficiency. We are now using the four available panel formats in ways that reduce cutting losses, depending on the shop drawings and the technical constraints”.
Jonas Kjellander had insisted on a very close working relationship with the contractor. Thomas Greindl, his colleague in charge of coordinating the project on location, kept in touch with the VNB team on a daily basis. It obviously payed off. Per Linghult explains: “Everything went smoothly, although the fastening system proved somewhat challenging: we used concealed brackets, and they have to be adjusted very precisely on the metal sub-framing, which is a bit tricky”.
“The ‘Näcken block’, a row of terraced houses in Umeå, is a notable new project where we have successfully used Trespa® Meteon® panels. I can definitely see us working with Trespa® products again. By the way, we have discovered additional ways to enhance the panels’ visual appeal by adding decorative cutouts and perforations. This works very well, as the material has nice, dark edges. With most other cladding materials, it wouldn’t be an option”.
Per Linghut concludes: “We cannot, by definition, fully share the long-term expectations of the investors and owners, and for a general contractor, optimising the cost factors is always part of the equation. But we nevertheless focus on products that are sustainable, beautiful, resistant and easy to maintain. In addition, future developments will almost certainly increase the importance of the carbon footprint as an integral part of the bidding process. This is definitely to Trespa’s advantage, as the Trespa® Meteon® façade panels are – beyond being attractive – what I call a ‘climate-smart’ product”.





 ES/ES
ES/ES
















