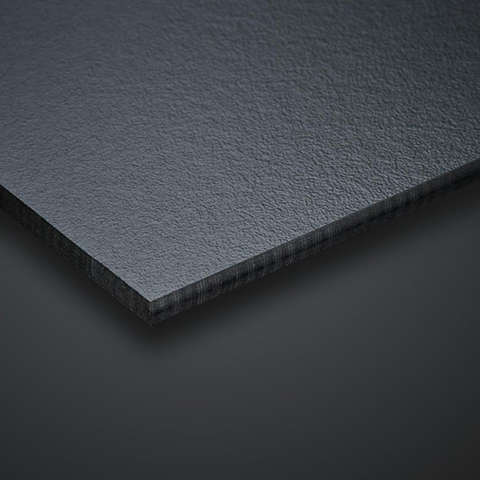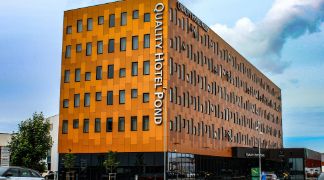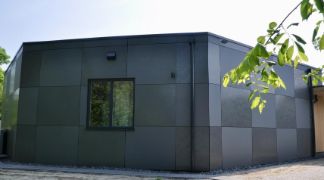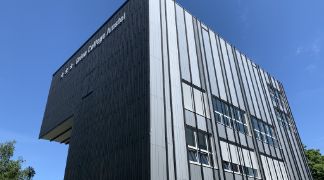Museum Quai Branly Paris




In every way, a building as fascinating and singular as its content
For French presidents, it has become customary to make a bold statement, both architectural and cultural, as an enduring legacy of their time in office – and several of them have followed the example of Georges Pompidou, who initiated the tradition with the Centre Pompidou. A multifunctional venue located in the very heart of Paris, it is an early masterpiece of Richard Rodgers and Renzo Piano. The building is home, among others, to Europe’s largest collection of modern art. Two similar statements are the Musée d’Orsay, a former train station which, under President Giscard d’Estaing, was repurposed by Gae Aulenti, and the makeover, at the behest of President François Mitterrand, of the Grand Louvre, with its glass pyramid and entrance hall designed by I.M. Pei.

Therefore, it comes as no surprise that President Jacques Chirac wanted to leave his own, iconic mark in the French capital. President Chirac’s lifelong interest in the so-called ‘Arts Premiers’ and his considerable knowledge of foreign, and especially oriental cultures laid the foundation for an ambitious project. It would consist in creating a unique environment where, under one roof, the stunning diversity and quality of 300,000 artifacts created by ancient cultures in Africa, the Americas, Asia and Oceania could be displayed to their best advantage. For Jacques Chirac, it was all about …“highlighting, in contrast to the drab and menacing dominance of uniformity, the boundless diversity of cultures and arts”.

Logically, the artwork would have to be housed in a museum able to herald in its own way such a radical antipole to uniformity. Even the slightest reference to the clichés of contemporary architecture had to be avoided: the building itself would have to epitomise its uniquely original content.
As the architect Jean Nouvel sums up, “A singular architecture for singular objects“ was the answer to this challenge. Ateliers Jean Nouvel, his architectural firm, was put in charge of designing the new museum. Himself a recipient of the Pritzker Prize – widely considered as the Nobel Prize for architects – Jean Nouvel is at the helm of one of the few truly global players among French design companies, with offices in Paris and Shanghai and a multicultural staff of 130. Famous for their experimental take on architecture, Ateliers Jean Nouvel have built one-of-a-kind buildings all over the world, from South Korea to the American Midwest and from Denmark to Abu Dhabi.

The Musée du Quai Branly – renamed Musée du Quai Branly-Jacques Chirac in 2016 to honour its initiator – is definitely no exception, prompting the New York Times to describe it as …“defiant, mysterious and wildly eccentric”. Perched on stilts on the left bank of the Seine, next to the Eiffel Tower, the museum is reminiscent of a long footbridge which, unexpectedly, is facing the river rather than spanning it. Its convex façade panels combines slanted glass panes on the upper level with 29 windowless boxes of all sizes protruding along the full length of its middle section. The jumble they create contrasts so strongly with the smooth curve of the building that, at first sight, they almost look like a puzzling afterthought.
More than any other element, these boxes are the visual signature of the museum. No two boxes are alike, as they differ in both dimensions and colour: Trespa® Meteon® façade panels – in a range of solid tones going from taupe to ochre through various reds and browns – proved ideally suited for the purpose. Despite being exposed to the elements and the urban environment since 2006, the panels still look as pristine and vivid as on the day there were installed.

These overhanging, multicoloured, clean-cut boxes are anything but simple adornments. As a highly original take on the classic principle that ‘form follows function’, they fulfil a dual purpose entirely their own. They are not only an architectural metaphor for the dazzling diversity of cultures on display inside the museum. The boxes also offer a wide range of more intimate exhibition areas, which are ideally suited to showcase specific artifacts and collections. As such, they ideally complement the open space concept of the museum as a whole : the main exhibition areas have indeed been designed to deliberately avoid boundaries – and immerse the visitor all at once in the extraordinary diversity of the art on display.





 IT/CH
IT/CH
















