Apartments Krefeld

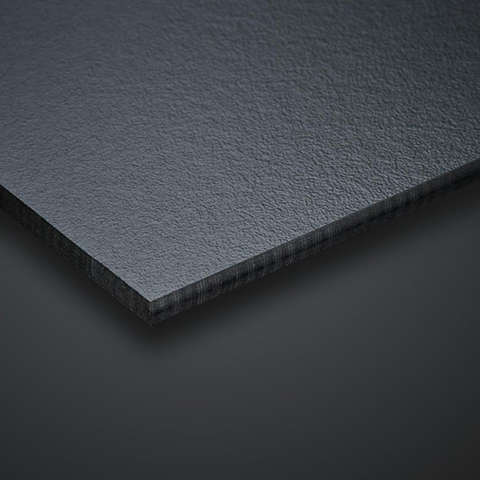


A façade designed to elicit inspiring, joyful feelings
The Wohnstätte Krefeld – like so many other social landlords that originally shared a cooperative, non-profit purpose and structure – goes back to the late Imperial period, when factory workers, as a new social category, became an integral part of the period’s societal dynamics. As a result of the fast development of the nation’s industrial activities, a growing number of workers and their families had to be adequately accommodated, and affordable housing became a new priority. This was particularly true of the Rhineland, and not least of the city of Krefeld, which saw a large steel mill, an extensive maintenance facility for the railways and a cotton spinning mill established in rapid succession. This prompted the local business leaders to unite their efforts by founding, in 1897, an association dedicated to social housing. Over the years, various fusions and acquisitions took place until 1966, when the Wohnstätte Krefeld AG was incorporated in its current form. Marcel Füser, the Technical Manager for the ‘New projects’ department, comments: “Today, the Wohnstätte is the leading municipal landlord in Krefeld and the surrounding area. We manage 8,900 housing units and some commercial and office space as well, although to a lesser extent”.

A non-standard project for non-standard users
In the Oppum district – and fully in line with its intrinsic social orientation – the company has recently built a project entirely centred on an inclusive housing approach for people with special needs. To this purpose, it has partnered with Lebenshilfe Krefeld, an institution devoted to members of the community with cognitive or multiple disabilities. Heiko Imöhl, the spokesperson for Lebenshilfe, underscores: “Persons with special needs have a right to live, from childhood to old age, a life that is as little different as possible from the life the rest of us enjoy. This is our mission at Lebenshilfe Krefeld. With this project, we have redefined the standards for inclusive housing in Krefeld”. Typically, the new residential building is shared by a community of tenants with and without disabilities.
“The project presented me with a rare opportunity: to be able to design a memorable building which would have, in itself, an especially worthy destination”, comments Ingolf Eberlein, the architect. “Based on my education – I’m a mason by training, and later on, I studied architecture at the Peter Behrens School of Arts in Dusseldorf – I’m all in favour of no-nonsense solutions, while at the same time, I will always consider architecture as an art that goes well beyond any utilitarian purpose”. He continues: “That’s why I developed for the main façade and the building’s sides a concept which is totally one-of-a-kind. As a student, I was exposed to a highly integrative and holistic approach to architecture. This included an in-depth knowledge of the colour theory. My professor was of the thorough, earnest type, and he taught us to deal with colour in a manner both creative and stringent. It certainly stuck, and I was able, more than ever, to put my knowledge to good use!”.

Ingolf Eberlein is very straightforward on the subject: a majority of colleagues are sorely timid when it comes to designing unconventional façades. This deficit is especially conspicuous with residential buildings – resulting in featureless, dull architecture. “As an architect, I consider working with colour an essential part of any assignment. In this particular case, colour was even more central: it struck me that I could use it to convey a certain lightheartedness, a sense of joy which would benefit people who might have a dire need for such a thing. Therefore, I just went for it. The resulting concept certainly had the potential to raise many eyebrows. In such a case, people tend to term a project ‘bold’– and at best, it is a halfhearted compliment. A few colleagues told me: ‘I cannot see myself presenting such an idea to a client’. But the Wohnstätte was immediately enthusiastic and from then on, I was given carte blanche”.

Truly hard to miss: a façade in no fewer than 19 colours
The architect developed a unique concept; it features a ventilated façade clad with HPL panels (High Pressure Laminate) in 19 vivid, contrasting colours. Ingolf Eberlein points out: “In our shop drawings, we specified the position and colour of every single panel. I knew exactly what I wanted to achieve, and I was certainly not willing to cut corners. I was intent, in fact, on making the façade a work of art. Accordingly, it didn’t take me long to realise that the Trespa® Meteon® range provided me with all the right answers. Trespa is the only manufacturer worldwide to offer such a wide and beautiful choice of colours. Most competitors were just non-starters. Trespa told me: ‘We’re in’. As a result, the decision was a no-brainer!”.

Ingolf Eberlein’s explanation about how he discovered Trespa is unusual in itself: “My first contact with Trespa® Meteon® panels was related to some garden furniture I bought a while ago. It was made of that material, and I was impressed right away: the HPL panels’ very clean look and feel, complemented by beautifully smooth, dark edges, was truly compelling. By the way, I intend to use Trespa® panels on my own house. While I still have to make up my mind about the right colour, I’m increasingly contemplating a vivid mix of colours similar to the façade in Krefeld-Oppum”.
He explains: “Technically, an ETICS (External Thermal Insulation Composite System) with a render finish is no match for a ventilated façade with Trespa® Meteon® panels. While the panels are certainly not cheap, in the long run and due to the outstanding durability of Trespa® products, they win hands down. This is all about taking the complete cycle into account: with an ETICS, there will always be a need for regular maintenance and – occasionally at least – for some more thorough repairs. Over the same period of time, all a ventilated façade with Trespa® Meteon® panels will need is some routine cleaning. In addition, the visual options are markedly more attractive”.

The beauty of ‘hard’ façades
“I’m an architect myself”, explains Marcel Füser. “Therefore, I’m well aware that a colleague’s added value depends on her or his ability to contribute original ideas. Freedom makes sense – within the budget constraints, of course. In addition, Trespa had a head start in two essential areas – sustainability and long-term aggregate cost”.
Marcel Füser gets into the details of local building styles, which, as far as façades are concerned, set the Rhineland apart. In this part of Germany, so-called ‘Klinkerfassaden’ have a long tradition. The only other region where they are similarly popular is the Saarland, on the border to France and Luxemburg. The Klinker is a specific façade tile made from clay and various mineral additives. It is extruded and then fired at high temperature, making it extremely strong. He adds: “This does not mean that we had no previous knowledge and experience of Trespa® panels. In fact, we have used them on more than one new project to create material contrasts. Recently, we also combined small-sized, white Klinker with a Trespa® Meteon® wood decor on a new building”.
“Hard façade materials come with several advantages of their own. Klinker and ventilated, panel-clad façades are shock and weather-resistant. Over a long period of time, their environmental profile is highly attractive. Maintenance is another strong point, especially here. In a densely populated area like the Rhineland, façades that can be simply hosed down are the way to go, as pollution-related buildup and soot are easy to get rid of. In the long run, this makes such façades very cost-effective”.
On the site itself, the ventilated façades came with an additional advantage: as a ‘dry’ system, they can be installed year-round, whereas ETICS are restricted by cold and/or damp weather. Accordingly, unexpected delays could be avoided altogether. The installer’s competence further optimised the on-site project management. Marcel Füser makes it clear: “Our installer, Heinrich Czogalla, is a highly qualified specialist in ventilated façades. In addition, he has an in-depth know-how regarding Trespa® products. This put Mr Czogalla in a position to make additional, valuable contributions by improving on certain installation details”.
“A real eye-catcher”
Marcel Füser emphasises the aesthetic dimension of the project: “The building has become nothing short of a landmark. Some call it the ‘Lego House’. In any case, the multicoloured Trespa® façade is hard to miss and even harder to forget. This is definitely a flagship building we can be proud of”.
Ingolf Eberlein adds: “The curved main façade and the two sides of the building provide the ideal canvas for my composition, with its interaction of contrasting, bright colours. Where the new building now stands, there used to be a well-known, popular taproom. I was therefore keen to create a new anchor point for the locals – albeit, admittedly, of an unrelated nature. To this effect, we conducted information meetings for the people who lived close by. This might in part explain why such an unconventional building was so well received!”.
Technical expertise is the name of the game
Heinrich Czogalla, the installer, has his own, hands-on vision of the project: “I have installed ventilated façades of all kinds and shapes for 30 years. I must admit, though, that the project looked slightly puzzling at first sight. The design was certainly one-of-a-kind, and the curved façade had the potential to make things complicated. But it became soon obvious that the façade radius was big enough to allow for a conventional sub-framing, as each panel could be installed as a straight segment. The multicoloured panels proved equally unchallenging. All we had to do was install the panels in each of the 19 colours according to Mr Eberlein’s detailed shop drawings. We used simple rivets to fasten the panels to the sub-framing, but since they are perfectly colour-matched, they are all but invisible”.
He explains: “As a rule, we never turn down a project. Whether it amounts to 50m² or 2,000m², we know we can come up with the right answer – based on our experience, especially with HPL panels. Ventilated façades are our core area of expertise, and we do some metal construction as well. This explains our ability to handle successfully all aspects of a façade project. Over the years, I have used Trespa® products extensively on a variety of buildings”.
“Trespa® Meteon® is extremely shock-resistant, and this is something I value highly. In this respect, fibre-cement panels cannot keep up – regardless of the fact that we use them as well in some cases. In addition, Trespa offers an unrivalled choice of panel sizes. Among their four standard sizes, they are the only ones on the market to offer a very large panel. Depending on the project, this alone can be a decisive advantage”.
Heinrich Czogalla has a pragmatic business philosophy: “We are, by choice, a small company. By limiting my team to only five people, I can stay flexible and avoid overcapacity. When needed and depending on the project, I can always resort to additional qualified help. We focus on the installation itself; for all static calculations, we work with Systea, an independent engineering partner. Similarly, I always have the panels cut to size by my suppliers. We do resize some panels on-site, because there is always some need for adjustments on the actual building. But this amounts to no more than 5 to 10% of the panels. It is worth mentioning that we are working with three Trespa distributors – thyssenkrupp Plastics in Essen, Lignum in Münster and FAKU in Cologne. In fact, there is not much to choose from between them, but each one uses a different software to optimise the cutting process. This can result in price differences. Accordingly, we always compare first. This allows us to get the best deal for each project”.
The architect, Ingolf Eberlein, concludes: “All of us complemented each other perfectly. I had the opportunity to develop an idea that reflects my professional beliefs and my talent. The owner was open-minded and ready to build an iconic eye-catcher. And last but not least, we used an outstanding product and a competent installer. The result was well worth it. We have managed to provide people who need it more than the rest of us with a joyful, inspiring environment to live in – and this alone is something to be really proud of”.

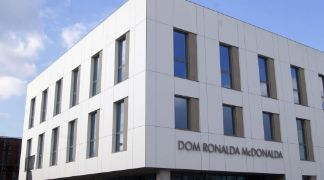.jpg)
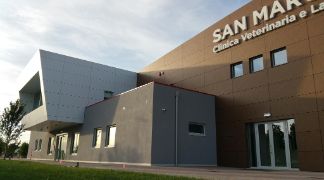
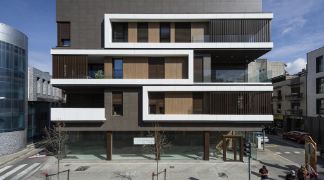.jpg)
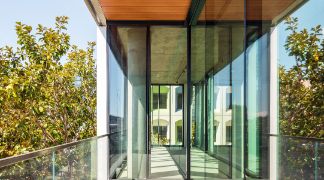
 PL/PL
PL/PL
















