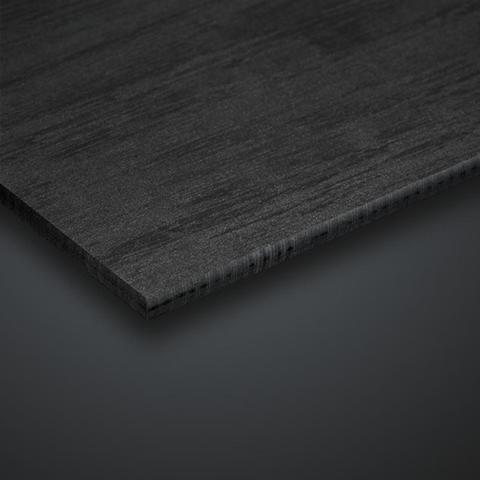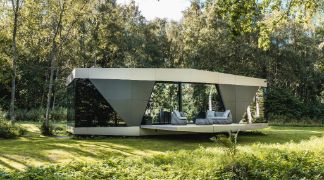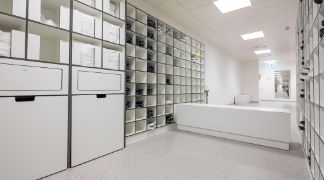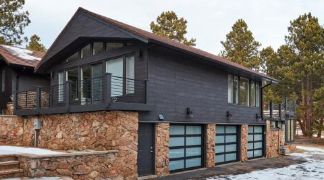High School Dopiewo




A winning combination: outstanding weather resistance with the look & feel of wood siding
“For a small city like Dopiewo, which is located about 12km west of Poznań in the western part of Poland, a new high school highlights the city’s status as the centre of the‘gmina’ – as municipalities are called here in Poland”, says Bart Kosinski, trespa’s area account manager. “therefore, when the project was initiated a few years ago, the ambitions were lofty, as the city council wanted their brand new school complex to make a clear statement. It had to reflect at first sight the central part it would play in the local education system”.

FrontArchitects in Poznań, who were commissioned to develop and design the new high school, had to compose with quite a few constraints while taking the context fully into account. Paweł Kobryński is one of the three founders of the architectural practice, which has been active since 2002. He explains: “From the start, FrontArchitects’ approach has been based of two main tenets: always design with the users in mind – and create buildings that will, at the same time, stand out and blend harmoniously into their surroundings. As we keep working on an increasing variety of projects and building types, we are constantly putting these principles front and centre”.

PLEASING, PRACTICAL, PERENNIAL
Paweł Kobryński brings it to the point: “In this particular case, we wanted the children and teenagers to attend a school that would come across as warm and friendly. At the same time, we had to keep in mind that these are users whose self-expression can take, at times, the form of graffiti (he smiles).This had to be taken into account when designing the façades and choosing the materials…
In addition, we had to squeeze all buildings, facilities and outdoor spaces into a fairly tight lot. It meant that some buildings would need to be high enough to accommodate all functional requirements for a high school. This is where our second tenet came into play: the new school, while rather imposing, had to become an integral part of the urban landscape. And finally, we had to come up with long-lasting solutions, as the project was a considerable investment for Dopiewo”.

THE IDEAL MATERIAL – IN A UNIQUE FINISH
Bart Kosinski and Trespa became involved when it turned out that meeting the architects’ specifications would be anything but easy. He outlines the challenge: “The initial idea was just a drawing, but it involved having ventilated façades clad with a material that would combine three features: a very realistic, convincing wood pattern, an unusual matt finish and several well-assorted colours – which the architects had already rather clearly in mind”.

“As public funding was involved, the bidding was open to anybody. But our Trespa® Meteon® panels ticked all the crucial boxes – including the fact that, at the time, we were the only supplier on the market to offer a matt finish. He adds: “Together with the architects, whom I knew from previous contacts, I organised a meeting with the main contractor, Inenergia from Inworocław, and the investor, the city council of Dopiewo. I made a passionate case for our product, based on our wide range of colour options, the highly realistic patterns and grain effects of our Trespa® Meteon® wood decors and the availability of the matt finish – not to forget the material’s resistance and durability. Of the three colours favoured by FrontArchitects, NW02 (Elegant Oak) and NW16 (Milano Terra) were part of the standard matt collection. As for NW15 (Milano Sabbia), I was confident that placing a special order for this particular shade in matt would pose no problem”.
But our Trespa® Meteon® panels ticked all the crucial boxes – including the fact that, at the time, we were the only supplier on the market to offer a matt finish.”
Bart Kosinski was especially keen to succeed with his pitch: the project was not only substantial and highly interesting but in addition – since the family lives in Dąbrówka, just 5km away – his own children would be going to the new school in Dopiewo. He points out: “They are familiar with all Trespa projects in and around Poznań, and I knew it would make them proud to go to a school featuring ventilated façades with Trespa® Meteon® panels!”.
CONSENSUAL DECISION-MAKING
FrontArchitects had some previous experience with cladding products made of HPL (High Pressure Laminate), but they had never used products from the Trespa® Meteon® range. Paweł Kobryński explains: “In fact, I was very familiar with Trespa® Meteon®, and I had admired for a while its aesthetic potential, which is obvious in many architectural realisations around the world. The high school in Dopiewo provided us, at last, with the ideal opportunity to use the product: we liked the way the decors were very much ‘alive’, which we knew would appeal to the students, and we liked just as well the effective, long-lasting protection the material provides. Since the Trespa® panels are almost maintenance-free and very easy to clean, we also knew that the ROI (Return On Investment), especially in the long run, would be meet or exceed expectations. One more point is worth mentioning – the 10-year standard limited warranty that comes with Trespa® products. Poland has cold winters and very hot summers, which can take a heavy toll on less resistant materials. In this context, knowing that the Trespa® Meteon® panels will brave the elements for many years is a strong argument”.
We liked the way the decors were very much ‘alive’, which we knew would appeal to the students, and we liked just as well the effective, long-lasting protection the material provides”.
He continues: “As it happens, the contractor and the city were equally convinced by the product’s profile – which allowed us to go ahead with what had been, from the start, our preferred option”. In the final design, two types of façades have been combined to optimise the aesthetic appeal of the various buildings while staying on budget. For the ventilated façades of the imposing gym as well as some other parts of the complex, 1,800 m² of Trespa® Meteon® panels have been associated to 16 cm of mineral wool insulation; this provides a solution that is both highly energy-efficient and visually arresting. For the remaining façades, a more conventional ETICS (External Thermal Insulation Composite System) has been used in conjunction with a white render finish.
DEALING SUCCESSFULLY WITH A CHALLENGING INSTALLATION
To come close to the overall aspect of traditional wood siding, FrontArchitects resorted to a very unusual panel shape and a one-of-a-kind colour arrangement. While in most cases, façade panels are rather sizeable and square or broadly rectangular, Paweł Kobryński had something completely different in mind: he wanted to use vertical, long and rather narrow plank-like panels in a mix of colours, and combine them into a staggered, whimsical pattern. Each panel is only 300mm wide, and although the irregular arrangement might look random, the distribution of the oak wood decor in three colour variations left nothing open for interpretation. In fact, the architect indicated the position and colour of every single ‘plank’: on the main façade of the gym alone, the colour and position of over 300 panels was individually specified!
Nowoczesne Systemy Fasadowe Sp z o.o. was put in charge of installing the ventilated façade system. The company’s CEO, Hubert Urbanek, comments: “We were already quite familiar with the Trespa® products range, having used Trespa® panels on private houses and quite a few smaller commercial buildings. We like the product especially for its extensive range of colours and finishes, its resistance to impact and weather, and for the choice of available sizes. This choice comes with a decisive advantage: it gives us considerable freedom in terms of shapes and panel formats, and at the same time, we can keep material waste to a minimum”.
We like the product especially for its extensive range of colours and finishes, its resistance to impact and weather, and for the choice of available sizes”.
On the subject of the high school in Dopiewo, Hubert Urbanek gets specific: “This project, admittedly, was a different ballgame altogether. Quite plainly, it came with unique challenges for us. The expectations were high, but as we were about to install the best product on the market, we were off to a good start. Then, the arrangement of the panels was uncommonly complex, but this was no major concern. We suggested a slight change in the panel length, though, in order to reduce waste. Paweł Kobryński was hesitant at first, but he understood the rationale behind our request, and he has told me that this did not result in any noticeable change to the original design”
Hubert Urbanek adds: “What really needed our full attention was the required, nonstandard sub-framing. In order to deal with such narrow, vertical panels, we had to develop a solution from scratch. We came up with a top to bottom primary sub-framing, which we spaced 750mm apart. Then, we combined it with a secondary, horizontal sub-framing made of omega-shaped aluminium profiles. This structure allowed us to comply with the Trespa guidelines regarding the spacing of the rivets, to preserve a perfect symmetry – which is important since the rivets are visible – and, this being a school, to meet all safety requirements”.
The architect’s conclusion makes it clear – the final result was well worth the effort. Paweł Kobryński sums it up: “The city expected a lot from us, and we expected a lot from the installer. Whatever pressure this put on all involved parties, everybody dealt with it gracefully. Trespa provided us with the support we needed, the installer did an excellent job and the city officials were delighted. But for me, the best reward was the reaction of the students on opening day – a big smile on every face”.




 PT/PT
PT/PT
















