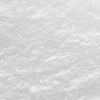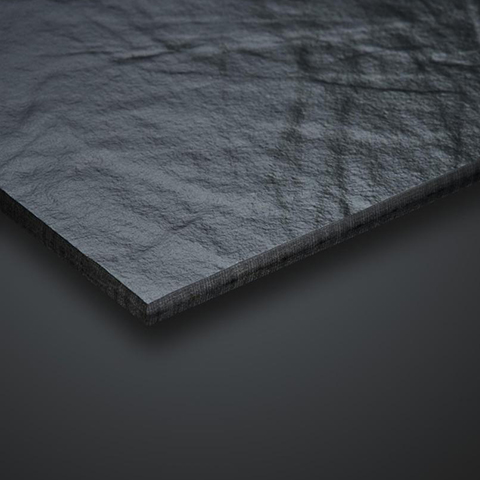Rundeskogen Residential




Cladding Panels: ''A sense of space and openness''
The award-winning design of the Rundeskogen Towers combines innovative forms and materials, while guaranteeing residents and neighbors breathtaking views of the Norwegian fjords.
The Rundeskogen Towers in Sandnes, Norway, are an extraordinary example of the novel and exceptional use of space and hybrid construction structures. Located in an area dominated by small-scale buildings, the three residential high-rises stand out by their volume and height. Yet, architects Helen & Hard and dRMM created a clever and distinctive design that integrates them with their surroundings and gives back to the community by creating abundant public spaces.
THE SITE CHALLENGE
The three towers are located in the Rundeskogen hill, which is situated next to the infrastructural node that connects the southern Norwegian cities of Stavanger, Sola and Sandnes. Wide-open fields spread to the west, while thick woods delimitate the area to the north. Having the scenic Gandsfjorden fjord as a backdrop to the east, the skyline is mostly characterized by flat industrial warehouses and low-rise residential complexes, interweaved with patches of green areas.
The planning of the project started in 2005 as a collaboration between local architectural firm Helen & Hard and London-based dRMM. The initial master plan was to build a single high-rise block with eight storys. “We were very much against this because we felt it was wrong, for the quality of the space, to have this one big wall,” says Siv Helene Stangeland, partner and principal architect at Helen & Hard.
“Right away we started asking regulators if we could build up higher to provide more view,” she recalls. Additionally, because of its proximity to a Viking burial site, the density of the design had to be restricted. The architects came up then with the idea to have three compact buildings. The tallest would have 13 floors, and the others 9 storeys each. They also decided to lift the first floors of the structures to minimise their footprint and to allow the houses behind to maintain and enjoy the fjord views.

NATURAL FORMS
Each tower’s design was inspired by forms found in nature. The structures vaguely recall a tree, where the star-shaped cores represent the trunk; the social and recreation spaces are the roots; and the cantilevered apartments spread out like branches. Both dRMM and Helen & Hard had initially conveyed an all-timber structure. However, at the request of the client, they had to settle for a hybrid construction with concrete core and floors and timber framework in the walls.
The octagonal shape of the buildings was optimized to maximise natural lighting, wind and views. Each of the 113 living units has integrated balconies that can be ventilated through folding doors. “Starting with the diamond-shaped form, all our decisions were taken to make sure the design fitted into the context and to prevent blocking the views,” says Stangeland.
"preparation was very complicated because we needed to minimise the machining loss" Gaute Hoff, sales manager building of Vink Norway

THREE DIMENSIONAL EFFECT
Alex de Rijke, architect and director of dRMM, considered several materials to clad the façade of the towers. However, he particularly liked the three-dimensional effect created by the use of Trespa® Meteon® Metallics in the Golden House, a building which in the early 2000’s hosted a restaurant in Houten, Netherlands.
To understand if a similar solution could be suitable for the Rundeskogen project, de Rijke visited Trespa International’s headquarters in Weert, where a 4 x 4 meters mockup was built in Copper Yellow. “ The Trespa® Meteon® Rundess were absolutely key to create a playful façade.” Siv Helene Stangeland, partner and principal architect at Helen & Hard 11 Rundeskogen Towers is gave the architects, constructor, distributor and client a real-size example of how the façade would look like by playing with geometrical shapes and rotating the directional surface of the Metallics cladding panels. Ultimately, they agreed on three Metallics decors: Copper Yellow, Amber and Mustard Yellow. Each building would be clad with one of these complementary tonalities following an intricate pattern that included carefully arranged triangular-shaped cladding panels.
“The architects drew individually every single piece of the façade of the first tower,” recalls Gaute Hoff, Sales Manager Building of VINK Norway—Trespa’s local distributor and the company responsible for the optimising the machining of the cladding panels. “We could make the cuts with a standard milling machine, but preparations were very complicated because we needed to cleverly place all the triangular shapes onto the Trespa® rectangular sheets in a way that would minimize the machining loss.”
VINK’s team carefully labelled every single piece, making sure all was perfectly planned in advance. “We then had to delivery exactly the right pieces as and when they were required. We would work for two weeks on one floor, then the next two weeks on the one below,” says Hoff. The installation was done in stages, starting from top to bottom.

COLOURFUL AND AWARD WINING
The Rundeskogen towers were completed between 2012 and 2013. Since then, their design has received numerous awards and recognitions, including a honourable mention at the 2014 Norwegian Award for building design and Architizer’s 2015 A+Award Jury Winner in the residential multi-housing/high-rise category. Helen & Hard’s architect Siv Helene Stangeland emphasises that all their decisions, from the use of triangularshaped Trespa® Meteon® cladding panels to the towers’ diamond shape and volume, create a stunning visual effect. They also give the residential complex a playful expression. “After the raised platforms, the most striking thing is the colourfulness of the buildings. As you walk around the site, the beautiful but weak northern light gradually shifts around the façades. The Trespa® Meteon® cladding panels were absolutely key to create this effect,” says Stangeland.




 DE/DE
DE/DE
















