LDN Residences

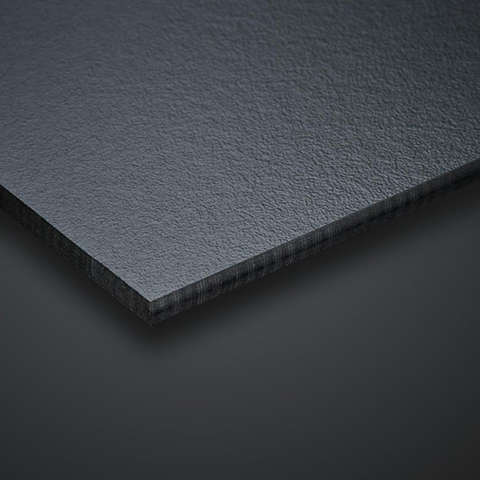
.jpg)
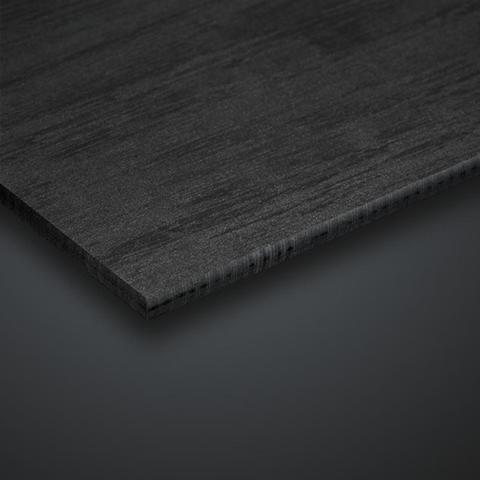
In the centre of Treviso, Italy, four independent houses are hidden by nature. The modern design reflects their surrounding and plays with reflections of natural light.
The rumbling chariot wheels can almost still be heard in the Krull historical park, extraordinary scenario of four hidden houses where modernity merges with nature.
Located in the centre of Treviso, in the heart of Italy’s Veneto region, the park is partially protected by the Authority of fine arts. is special condition is necessary to safeguard places that otherwise would be destroyed by urbanization, but in this case it also made the project even more challenging for architect Andrea Rossetti and constructor Giorgio Rigo. To preserve the original traits of the location, the houses had to be perfectly immersed in it, in a constant exchange with nature.
“Reflection is the keyword of this project,” explains Rossetti from ARK’it. “Firstly, it means reflection on the environment: we chose compact and clean volumes, which don’t affect the view too much. Also, sustainable cladding panels and the latest technologies were used to make almost zero impact houses. Secondly, it means physical reflection: thanks to the Trespa® Meteon® cladding panels, the colours of the houses change according to the sunlight and to the chromatic variations of the nature itself, in a continuous dialogue with the surrounding park.”

The integration with nature was obtained also by emphasizing new footpaths and hiding car ways as much as possible. An emotional and slightly irregular stone path takes visitors and residents to the houses through the centuries—old white hornbeams—which were already in the plot and were not touched. To preserve the soil’s permeability, the grass on the car way is protected by a grid panel. The garage door is concealed, and even at night the lighting is very uniform, so that the four properties look more homogeneous when seen from the park.
The strong relationship between the buildings and the natural landscape is emphasized by the architectural choices related to the life in the houses themselves: all four homes have big windows facing the park. Also, the internal space is extended towards the outside through the ‘green room’, a sort of patio that allows tenants to enjoy the beauty of nature while having access to the comforts of a room. Here, a bamboo wall maintains the privacy of the inhabitants from immediate neighbours, and a brise soleil structure allows to adjust the roof to different weather conditions, and thus to use this space much more than one could use a garden.
Nature and human presence are unified by an uninterrupted flow. From the trees and the old soil that used to be crossed by chariots, it reverberates in the coverings of the buildings, and then enters the houses through the ‘green room’ and the big glass windows. A flow that pervades also the interiors, where the main walls evoke the geometrical look of the outer façade.

While ‘reflection’ is the keyword chosen by the architect to describe this project, constructor Giorgio Rigo—head of Giorgio Rigo Costruzioni—, has another one: ‘quality.’ “I come from a family of constructors. My grandfather was doing this in 1959, and you know why we have always been successful? Because we always looked for quality, starting from the plot we decided to buy,” he explains. And in this case, the location is really something special, although the several limitations posed by the authority made it a challenge to build from the very beginning. The risk of having four houses that were too similar was very high. “What I needed were houses that could fit and ‘talk’ with the surrounding environment but that could become unique places to live, as well,” says Rigo. “By choosing a high-quality product like Trespa® Meteon® cladding panels we could achieve this, and the panels unified and diversified the houses at the same time.” Moreover, according to Rigo, the particular pattern of the cladding panels chosen by the architect even enhanced the Trespa® products.
“Apart from the aesthetical effect, we chose Trespa® cladding panels because we wanted to have also the lowest impact on the environment in terms of energy consumption,” clarifies architect Rossetti. “The ventilated façade is a high performance solution to save energy. Moreover, these cladding panels are made of up to 70% natural fibres, they are durable and don’t need any particular maintenance.”
The houses have almost no-emission systems, eco-friendly insulation, hidden solar panels and home automation for the control and automation of lighting and heating. “Easy maintenance and energy saving may not seem that relevant in a luxury house, but this is actually very important for the durability of the building itself and, of course, for the environment. Moreover, having a house that always looks good without too much maintenance is definitely an added value,” adds Rossetti.

The four buildings are a bit different in shape, although their size and structure are similar (230-250 m2 ). All of them are composed of two main blocks, a lower one—more solid and heavy—and a lighter upper one. This light look is given by the reflecting properties of the Trespa® Meteon® cladding panels, in particular the Naturals Hardened Brown and Metallics Malachite Green, Aluminium Grey and Graphite Grey decors that were installed. Each of them reflects the light in a different way during the day, creating a special relationship between the home and the trees, the sky, the leaves and the sunlight.
“The cladding panels are the trait d’union of the buildings, but each tenant could choose the colour, and thus give a personal touch to his own house,” says Rigo. “As in previous cases, we decided to go for a high quality product, hoping that the customers would understand our choice. And they did.” Rigo does not hide his pride and satisfaction for the result. “We managed to create something unique, and we can see that it is being appreciated not only by other architects and professionals in the field, but also by those who actually live there,” he adds. “I think we really did justice to the special location we worked on.”
The colours of the houses change according to the sunlight and to the chromatic variations of the nature itself, in a continuous dialogue with the surrounding park" Andrea Rosetti, architect at ARK'it

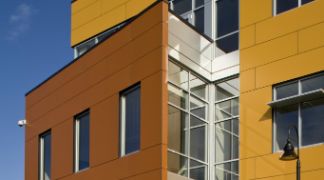
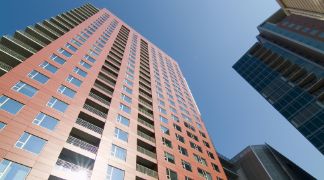
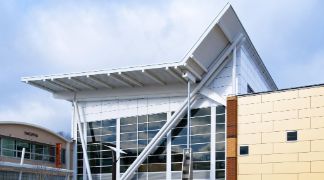
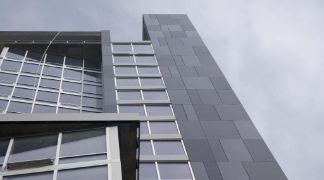
 EN/GB
EN/GB
















