Residential House Settimo Torinese
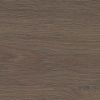
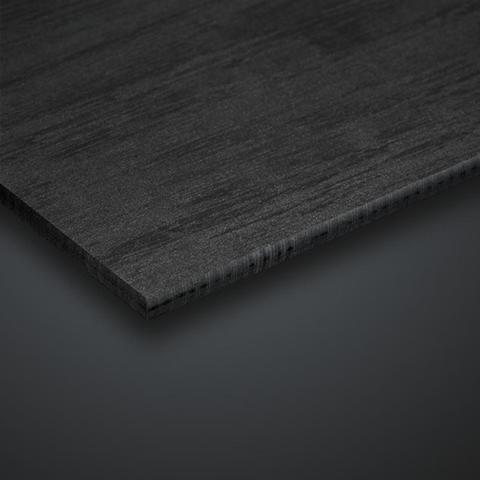
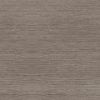

Realising a dream: creating continuity between inside and outside with wood in the interior and Pura® NFC in the façade.
When mechanical engineer Massimo Sirianni and his wife decided to build their new family home, they had very definite plans about how their villa should look like. Pura® NFC helped them to realise their ultimate dream home.

“In a relatively short time managed to implement our idea: creating a continuity between inside and outside.” (Massimo Sirianni, owner).
Sirianni was closely involved in every step of the design and construction process, from the purchase of the plot to the choice of the materials. “As a mechanical engineer, I always had this dream to put my professional capacities and experience at the service of my family and my private life,” he explains. “I managed to buy this plot three years ago and together with the architect we started putting together our ideas.”

He explains that he travels a lot through Northern Europe and is fascinated by its architecture and the use of ventilated façades in private homes. The technique wasn’t new to him since he already applied it several times in his work for industrial warehouses and offices. He felt that the ventilated façade was just what he needed for his home and so he asked his architect to include it in the design. Sirianni: “On the Trespa website I saw a project which was quite similar to what I had in mind: a ventilated façade with sidings in different wood tones. This convinced me that what I had in mind for a long time was actually possible.”

The construction progressed steadily, but three months before the family Sirianni should have been moving into their new home, they still hadn’t find the right installer for the façade. In the end, Sirianni decided to contact Trespa directly, explained his ideas and asked how to proceed. He was contacted right away by Andrea Zanarella of Trespa Sales and they arranged a meeting on the building site, together with carpenter Alessandro Trompeo, who Sirianni has known for a very long time. Zanarella: “Mr. Sirianni was very well-prepared and had read much information on our website. He had very clear ideas about the three different wood colours that had to be used. During the technical meeting, we looked at the instruction video of the horizontal Pura® NFC.”

Although the installation of Pura® NFC was new to Trompeo, he confirmed it was a rather easy process: “In the end, it was quite easy. It is like installing other kinds of façades, or even a parquet floor.”
“So in a relatively short time,” says Sirianni, “we managed to implement our idea: creating a continuity between inside and outside.” Three different hues are the guiding thread of the design, setting the tone of both the home’s exterior and interior: Pura® NFC on the outside, wood for the interior elements. Outside, the Pura® NFC sidings are positioned in a playful yet symmetrical way in which the hues alternate in a pleasant rhythm. The window frames, windowsills and flower trays, also in Pura® NFC, finished with an integrated LED lighting system, blend well into the design and make sure that the lines are not interrupted

“It is like installing other kinds of façades, or even a parquet floor.” (Alessandro Trompeo, installer)
The same play of colours can be found in the wooden siding wall in the living room, the stairs and even the curtains. “In the living room of our previous home, we already had a wall with wooden siding, an idea that we wanted to use also in our new home. Thanks to the Pura® NFC product, the speed of delivery and the professionality that I encountered, we were able to realise our home exactly how we wanted it.”

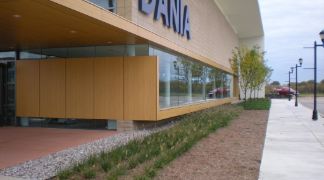
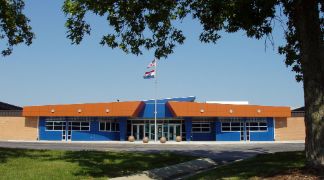

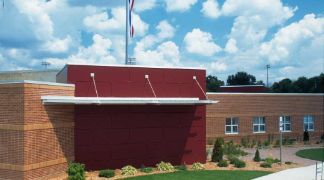
 EN/US
EN/US
















