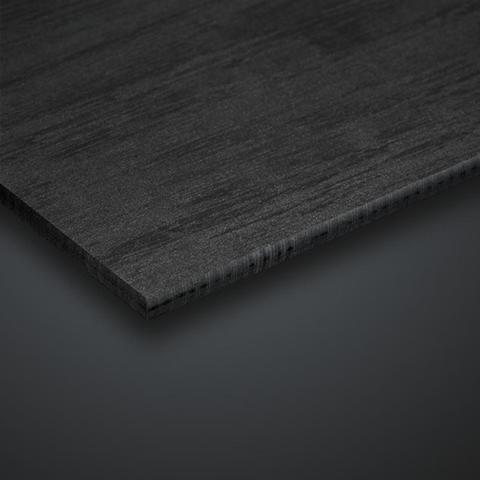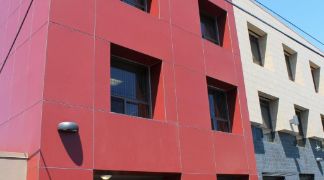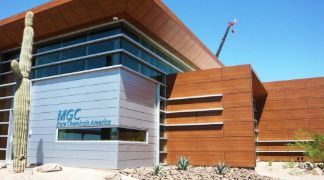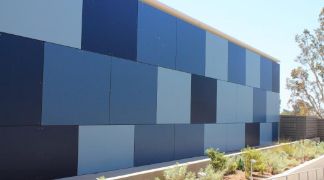Private house on the Veluwe
THE CONNECTING FACTOR
PURA® NFC BY TRESPA AS CONNECTING FACTOR BETWEEN TWO BUILDING VOLUMES
In close cooperation with Guus Vedder (2•1 Architecten), architect Hendrik Jan van der Valk (Van der Valk Woudstra) has designed a modern villa, consisting of two main volumes. The villa was for a private client and is located in a rural village in the Veluwe region. One volume is used as living/ dining room and kitchen, while the bedrooms, bathrooms, playroom and technical area are located in the other.
The client had a number of explicit requirements for the design of the villa which is located on a large plot in a wooded area. In addition to various aesthetic aspects, the villa had to be sustainable and energy neutral. The facades, roofs and floors were therefore very well insulated and of airtight construction. All window frames have aluminium profiles with optimum insulation and have triple glazing. The whole house is equipped with domotics and all installations are powered by the solar panels that were fitted; there is therefore no need for a gas connection.

The facades of the two main volumes are constructed of anthracite brickwork and are connected with one another by an open, light and airy corridor. This also connects the shed, toilet and entrance hall and conservatory. Immediately striking about the villa’s unique design are the Pura® NFC sidings in oak colour used on the facade. Trespa was chosen for both aesthetic and functional reasons. Van der Valk: “I’ve been working with Trespa products since 1988. Back then I specified Trespa® Meteon® for a modern residential and commercial building on Monnickendam harbour as it enables such a high level of detail. The sidings were also important for this villa in the Veluwe. In early discussions the client stated that he wanted to put the minimum amount of energy into future maintenance and also wanted his villa to have a natural image, so Pura® NFC exterior sidings was the obvious choice for me. Certainly in the natural-looking oak colour.”

The design tells a special architectural story, one in which the choice of material, light and balance plays an important role.”
- Hendrik Jan van der Valk. Trudy Woudstra
Based on various reference projects carried out by Trespa and specially manufactured largeformat material samples, the client became just as enthusiastic as the architect. With the high level of detail and the use of mainly large surfaces, the result on paper was a modern contemporary design. “A design that was also brought to life in practice by the contractor with very attractive strong facade patterns. These are accurate to just a few millimetres – something that the contractor had never seen before,” according to the proud enthusiastic architect.”

The combination of anthracite brickwork with oak-coloured facade parts has given the comfortable villa the modern contemporary image that the client and architect were looking for. The sustainable maintenance-friendly character of the facade panels used provides substantial added value here. “The design tells a special architectural story, one in which the choice of material, light and balance plays an important role. Thanks to Guus Vedder’s project management and the craftmanship of the contractor, we have achieved a very attractive result in 14 months.”









 EN/US
EN/US
















